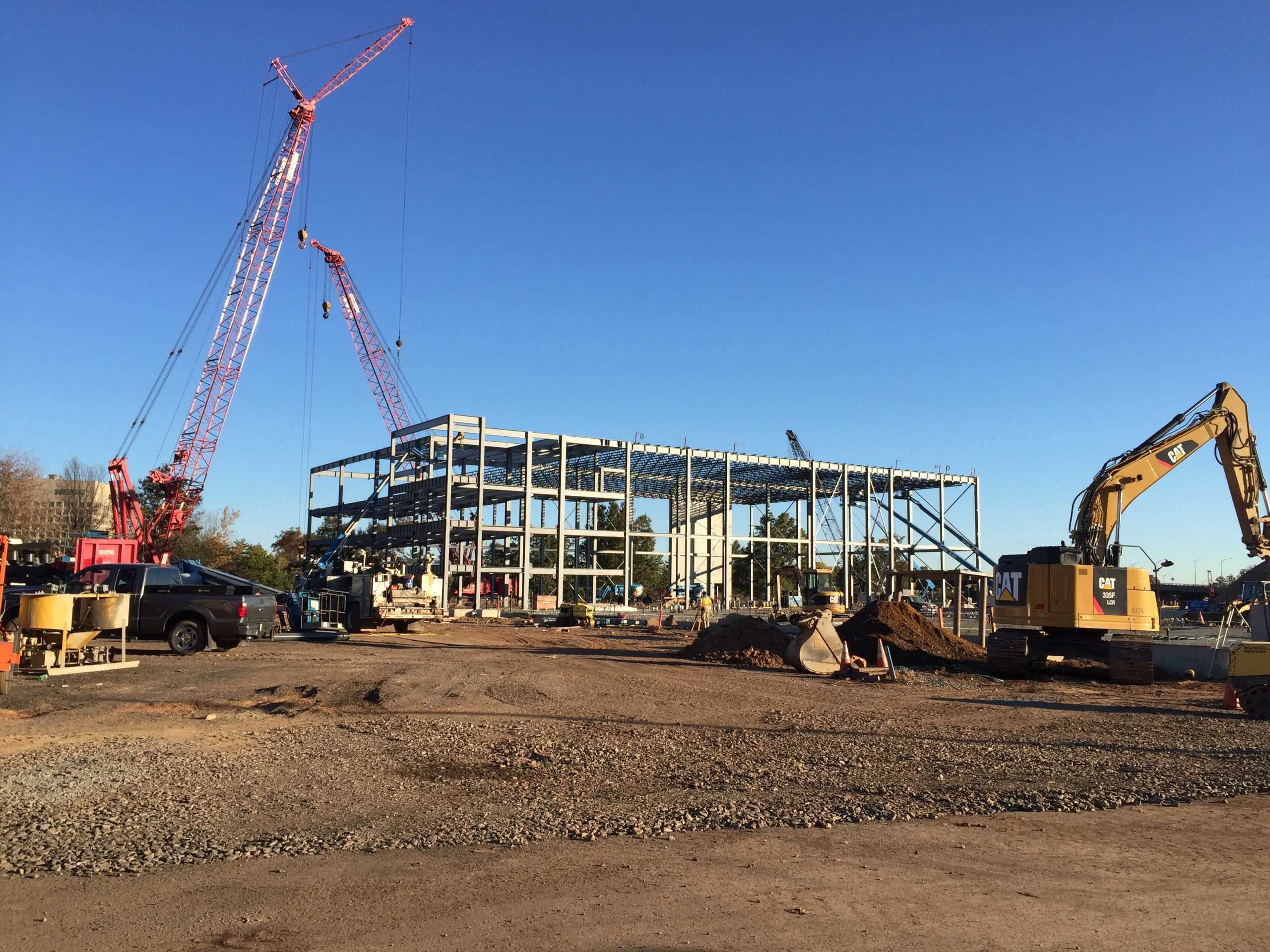This new building will be located in Woodbridge Township constructed in the East infield of the Exit 11 Interchange. The 65,200 square foot facility is divided into two wings. The buildings functions are separated as a warehouse and mixed-use building. The 15,200 Square foot first floor garage/locker area of the mixed use building includes 16 garage bays. Administrative offices are located on the 15,200 square foot second floor of the mixed-use building, as well as labs, conference rooms, additional lockers, and men’s and women’s bunks. The mechanical room for the utilities will also reside on the second floor. The 23,250 square foot warehouse incorporates various racking in addition to 3 levels of mezzanine for smaller material storage. Small offices are also located in a designated receiving area located by the loading docks, along with a counter for walk up- service. The building will be supported by 392 pipe piles that are 14” in diameter.
Site work involves earthwork, grading, drainage, paving, utility connections, new fuel facilities and site retaining walls. The retaining walls include soldier pile and lagging that will require 1350 LF of 36” and 42” diameter drilled shafts. A basin and two manufactured treatment devices are required to meet storm water management requirements. The new sanitary sewer connection will require a directional drill under active New Jersey Turnpike ramp traffic and upgrading of an existing system owned by an adjacent condo association. Demolition includes two existing buildings and an underground fuel tank. Contaminated soil is anticipated on-site. We must coordinate with Turnpike Maintenance to keep the existing fueling facility, salt dome and calcium facilities active at all times during construction.





You must be logged in to post a comment.