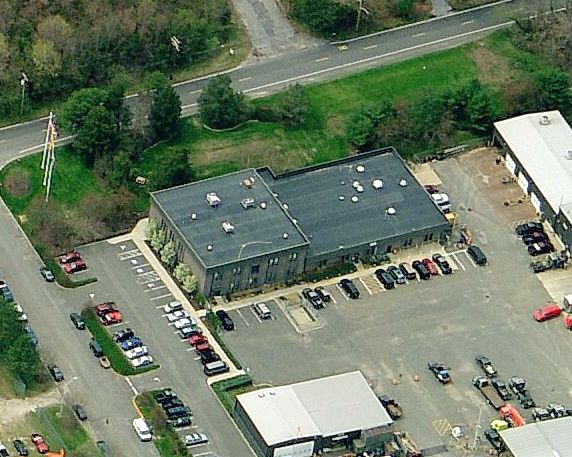This project involved the construction of a two story addition to the main office in Howell, NJ and complete renovation of the existing building. We also installed all new siding and roofs to the support buildings throughout the yard, including the maintenance shop.
All work was completed while the existing office personnel continued to work in their work areas. This required extensive scheduling and coordination with subcontractors to minimize impact on the employees. The construction was broken into three phases in order to accomplish this.
The first phase was the construction of the new two story addition. The addition is approximately 13,000sf and is made of a structural steel frame system and masonry outside walls. The outside walls were framed using a steel stud framing system and then a 4” thick masonry block face was added. The second floor was constructed of a reinforced, poured in place concrete slab on galvanized deck pans.
The new addition houses the engineering staff. Therefore, once the new building was operational, the engineering staff moved in and we started renovating the area they had vacated. This involved complete demolition of existing interior including the HVAC, electrical system and bathrooms. The area was reconstructed with new walls, carpet, ceilings, electric and HVAC. We then moved employees out of the third area into the newly renovated area and did the same type of work in the remaining area. The entire building is now completely updated. It is handicap accessible, and has been wired for state of the art communications and computer systems.
We also performed all site work with our own forces including septic system installation, parking lot construction, drainage and grading.




You must be logged in to post a comment.