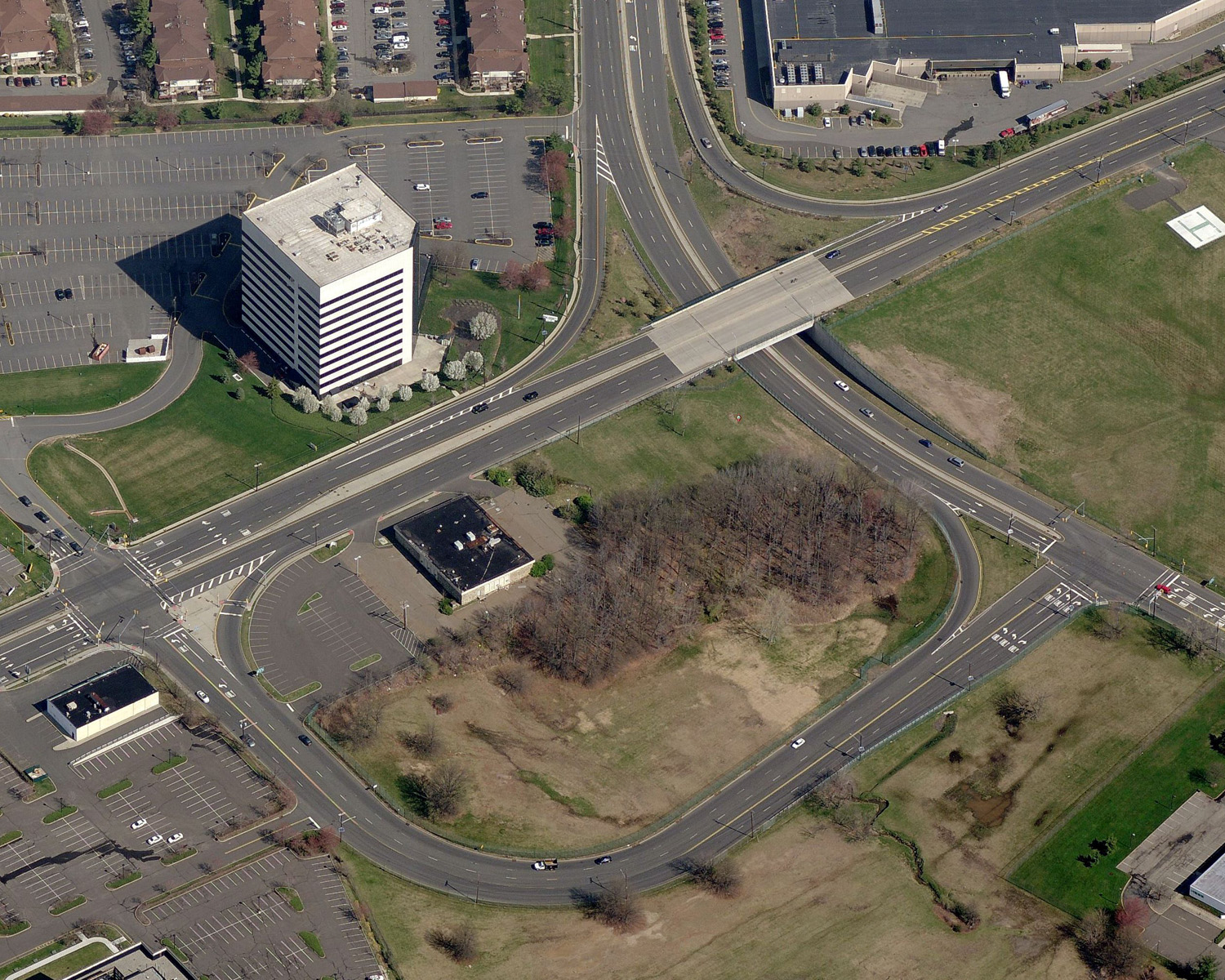This project required the construction of a grade seperated intersection to replace a signalized intersection in the heart of Woodbridge, NJ. Due to the location of the jobsite next to the Woodbridge Center Mall, road closings and traffic control were of major importance to the owner.
The final layout required lowering Woodbridge Center drive by approximately 30’ in order to pass it below Main Street. This all had to be completed while traffic continued to flow through the area. This required the construction of a 1,000’ long temporary road for the duration of the project that was removed at project completion. We also had to install many rows of pile and lagging shoring in order to excavate and lower the grade while traffic remained on the adjacent roadways.
The bridge is made of precast concrete box beams sitting on cast in place abutments supported by concrete spread footings. The east side wingwalls were constructed using prefabricated modular walls.
In addition to the bridge structure we also had to rebuild several approach roadways in the area. This required all new drainage, curbs, subgrade stabilization and roadway paving. Successful coordination with the utility companies in the area was also a major accomplishment. This included the support of an existing fiber optic trunk line located where the new bridge was constructed.
This project also involved the reuse of excavated soils in accordance with an approved Soil Reuse Plan and the implementation of a Project Health & Safety Plan.
We are proud to say this project was completed on time and under budget.





You must be logged in to post a comment.