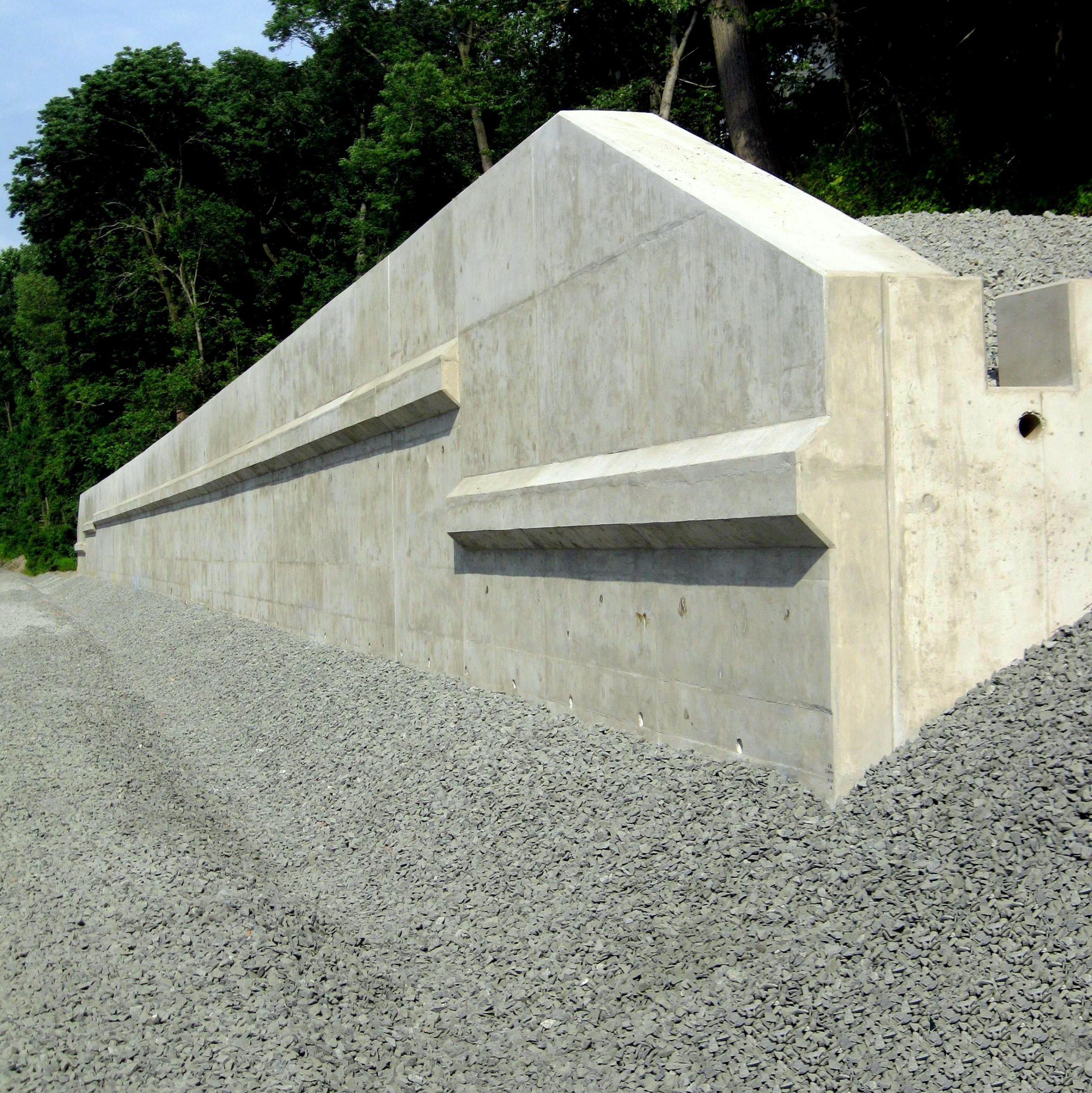Client:
New Jersey Transit Corporation
Newark, New Jersey
Location:
Bordentown, New Jersey
Project Cost:
$6,000,000
Completion Date:
June, 2012
References:
Ian Finn
New Jersey Transit
(973) 491-8611
Client:
New Jersey Transit Corporation
Newark, New Jersey
Location:
Bordentown, New Jersey
Project Cost:
$6,000,000
Completion Date:
June, 2012
References:
Ian Finn
New Jersey Transit
(973) 491-8611



NJTransit discovered a slope failure along their RiverLINE Light rail tracks in September, 2011 shortly after several major rainstorms, including Hurricane Irene and the remnants of Tropical Storm Lee. The existing location involves two light rail tracks running at the bottom of a very steep slope along the edge of a Delaware River tributary. The slope failure created a pile of ballast, dirt and trees covering one of the light rail tracks in this double track location. NJTransit hired us on an Emergency Contract basis to review the site, and design/build a retaining system to secure the slope and restore full use of their double tracks as quickly as possible.
We hired Hardesty & Hanover as our design consultant and we immediately worked together on a design to secure the site. The slope next to the tracks is approximately sixty feet tall and has a motel building directly at the top of it. Due to the unknown conditions of the failed slope and the presence of the motel building , it was determined that all access and wall construction must be performed from the bottom of the slope. We worked with NJTransit to create an access road approximately a half mile in length along the track that was out of service. We then constructed a fifteen foot tall temporary MSE wall and fill to create access to the slope and to also provide a large mass at the bottom to prohibit further slope failure. The design required the use of advanced construction techniques to minimize vibrations on the slope in order to minimize the potential of a catastrophic failure. The design calls for two walls, each consisting of sixty steel piles placed inside 36” diameter concrete filled shafts to retain the slope. A design change, as requested by NJTransit, resulted in a third wall which includes a row of 48” diameter reinforced drilled shafts and a steel frame built between the three walls to distribute the forces.
The wall closest to the railroad tracks will have a structural concrete face to act as long term protection and provide an aesthetically pleasing appearance to the traveling public. This wall will allow for the removal of the failed soil in front of the wall, as well as reconstruction of the trackbed and drainage swale.
You must be logged in to post a comment.