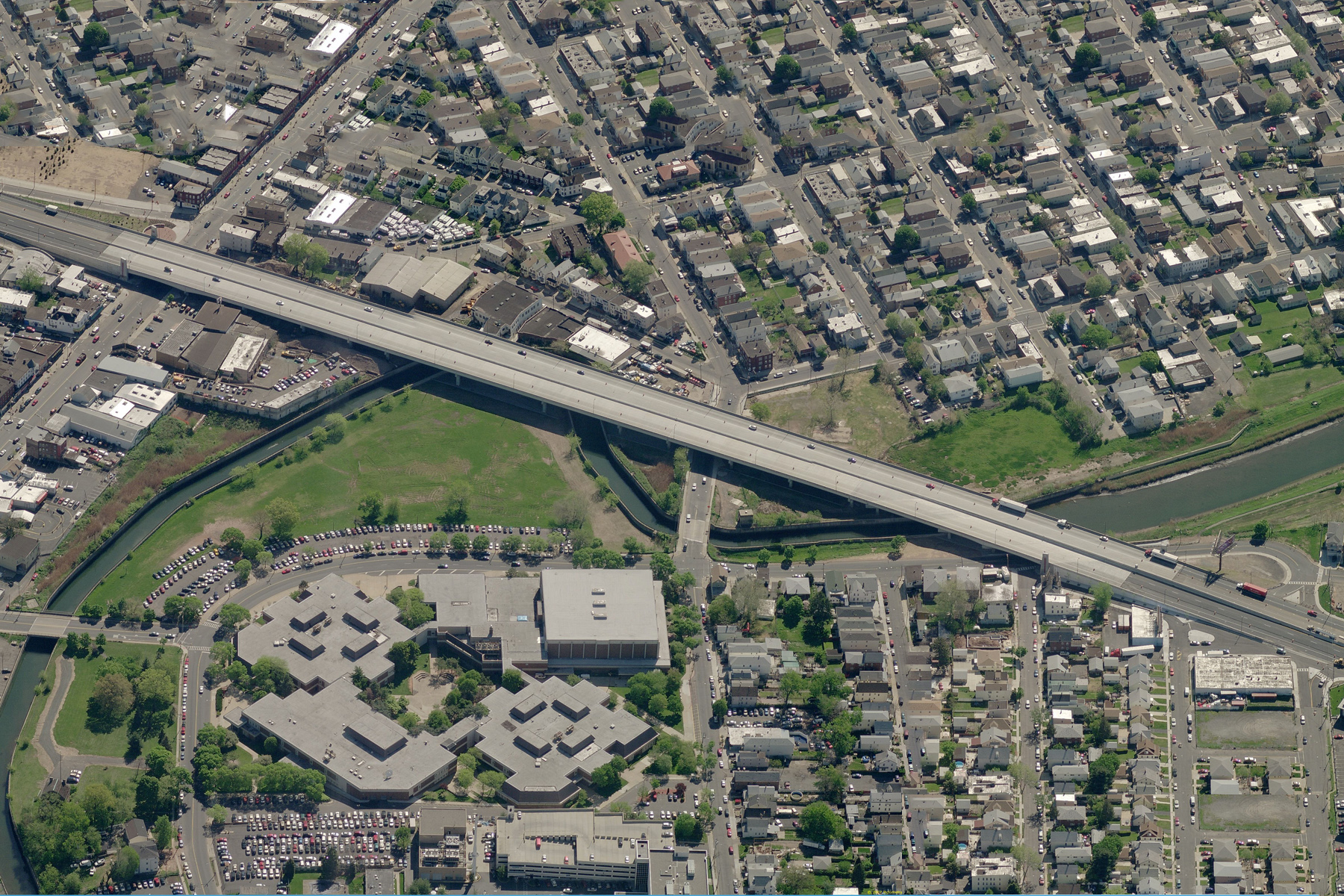The Rt. 1&9, Section 4T project involves the staged erection of two bridges to replace the historic Elizabeth Viaduct constructed circa 1929 over the Elizabeth River and the Downtown Market Place. The eastern bridge was constructed first to hold both north and southbound traffic while the existing viaduct was demolished to make room for the western bridge that was constructed in its place.
Each bridge is approximately 1,870’ long and 53’wide allowing for three travel lanes with one full width and one partial width shoulder for both north and southbound traffic. The bridge deck is constructed of reinforced high performance concrete. Six steel girders spanning fifteen cast-in-place concrete piers support each deck. Foundation construction consists of 88 drilled shafts ranging in diameter from 4.5’ to 9.5’ drilled to bedrock up to 40’ deep. At rock line, shafts transition into rock sockets that in some cases are cored in excess of 15’ down.
In addition to the bridges there are six retaining walls, of both cast-in-place and mechanical stabilized earth type. Site work includes installation of more than 9,000’ of concrete and ductile iron pipe accompanied by approximately 125 inlets and manholes, as well as four storm water treatment chambers. Paving operations are responsible for the placement of over 28,000 tons of bituminous concrete.
Architectural accents include granite paving, glazed brick, decorative form-liner and porcelain enamel plaques illustrating the importance and history of the local highway systems.





You must be logged in to post a comment.