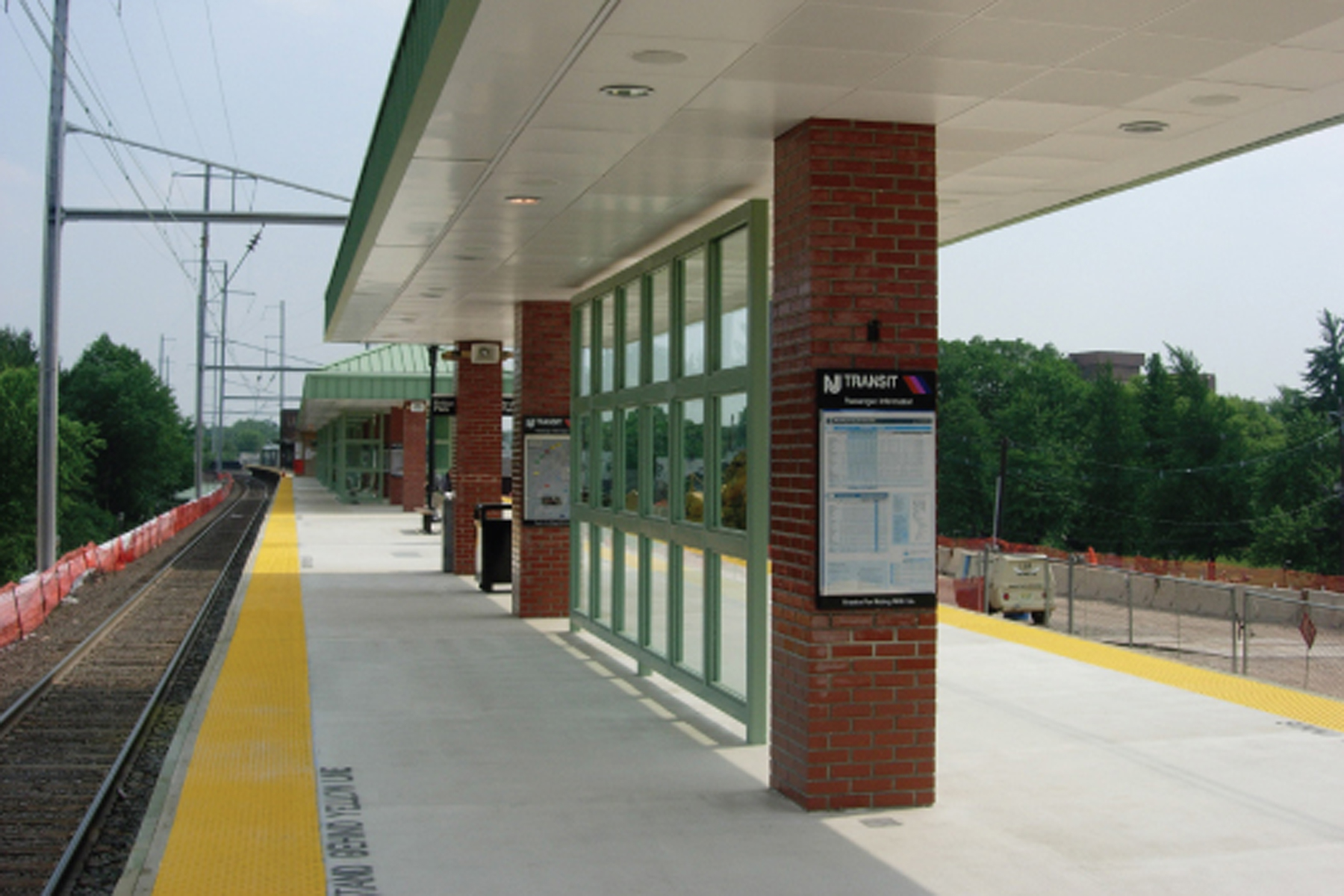The Woodbridge Rail Station project was the demolition and reconstruction of a high-level, center island platform along the NJ Coast Line located between Main Street and Green Street in Woodbridge, New Jersey. The existing platform and facilities were deteriorated, outdated and in need of reconstruction. Since many commuters rely on NJ Transit as their means of transportation, the station had to remain operational throughout the duration of the project. For this reason, the project was broken up into three stages of construction.
The first stage was to demolish the interior of the existing kiosk building and construct new rest rooms, a storage room, and a mechanical / electrical room. Phase I also included the rehabilitation of brickwork on the canopy columns of the kiosk, cleaning and repainting of all existing steel, miscellaneous site work, and installation of brick pavers throughout the kiosk area.
The second phase of the project consisted of demolition of the north canopy, north stairs, platform building, central canopy, and approximately 400 feet of platform. Once demolition was completed work began on construction of the new platform. The new platform was constructed using mini-piles, which supported a structural steel frame, deck pans and a cast-in-place concrete platform. Also in this phase was the construction of the north canopy, north stair and 250 lf of main canopy. The canopy for the project consists of structural steel enclosed with both brick columns and metal ceiling panels, allowing for all structural steel members to be concealed.
In Phase III demolition of the south canopy, south stair and approximately another 400 feet of platform was removed. Construction in Phase III includes a new south canopy, stairs into the existing tunnel, remainder of the main canopy, and approximately another 400 feet of platform. Also included in Phase III are renovations to the existing tunnel and elevator, which provides ADA access to the high-level platform.
The Woodbridge Rail Station project was quite different from other NJ Transit projects. This particular project was designed in house by NJ Transit and utilized methods of construction for a future low maintenance durable platform. The most significant method utilized was that all steel railings and exposed metals be hot-dipped galvanized and painted. Also the use of ceiling panels and brick covering all canopy structural steel will provide long lasting protection from the elements. This project was completed on time and within budget.





You must be logged in to post a comment.